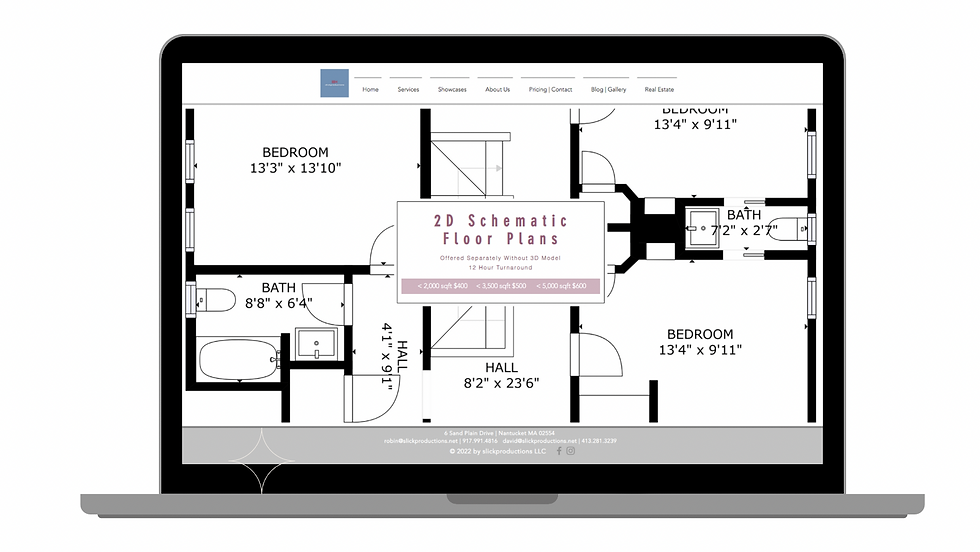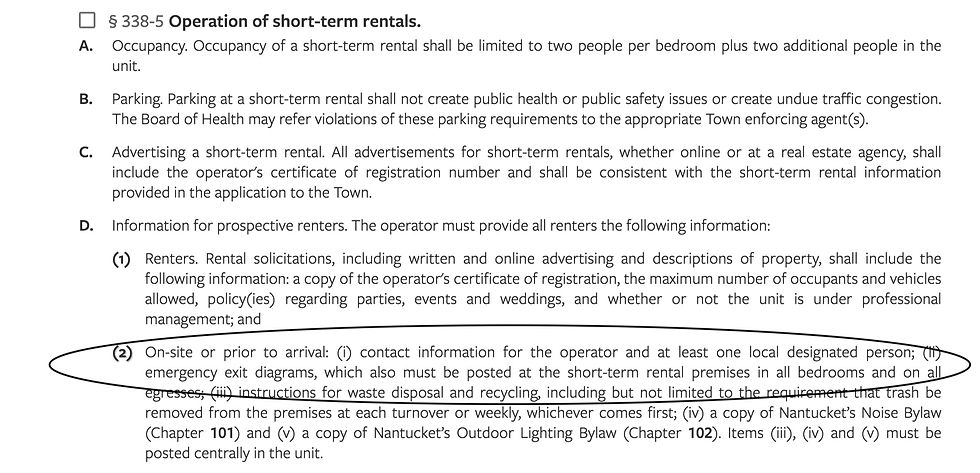SCHEMATIC 2D FLOOR PLANS - Now Offered On Their Own
- Robin Slick
- Feb 8, 2023
- 1 min read
Updated: Apr 21, 2024

Floor plans have always been a great way to visualize the layout and flow of a space. Common uses for these professional quality black-and-white floor plans include selling real estate, illustrating newly-built homes, planning home improvement and renovation projects, along with creating furniture layouts to determine how items will fit in a particular space. Due to client demand, we are now offering floor plans on their own. Specifically, homeowners have begun contacting us for floor plans to comply with newly enacted Short-Term Rental Regulations. No matter the use, our floor plans will do the trick and you will love them!
Quality Processed with the gold-standard of Matterport.
Time Quick turnaround with in 6 to 24 hours.
Format PNG files for each floor, and a single PDF file with all floors.
Size PNG files are 2730 (width) x 2048 (height) pixels.
Accuracy Measurements, also known as linear measurements between opposing walls, are generally accurate to 2% of reality.
Measurements Individual room measurements & total area calculations per floor.
Illustration Room labels and illustration of permanent features such as kitchen units, toilets, sinks and bathtubs.
SHORT-TERM RENTAL REGULATIONS - Click HERE for Chap. 338
Adopted by the Board of Health & Select Board of the Town of Nantucket 9-21-2022
(Although not yet currently enforced, get ready with your floor plans!)

Additional Resources
"Overview of Short-Term Rental Law" by The Cape Cod & Islands Association of Realtors
.png)



Comments